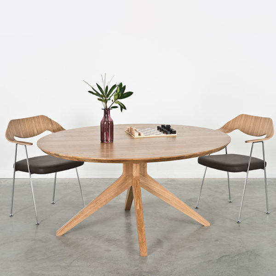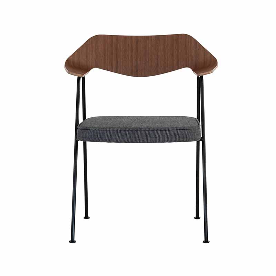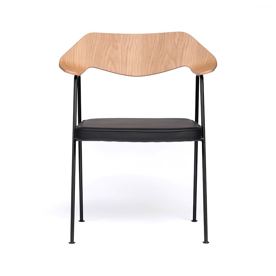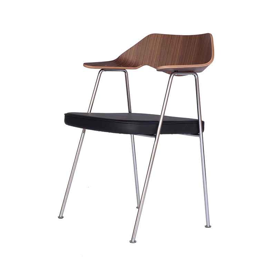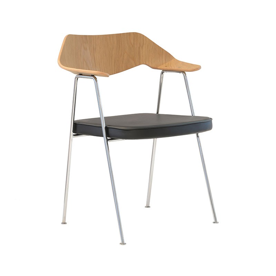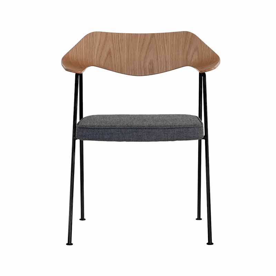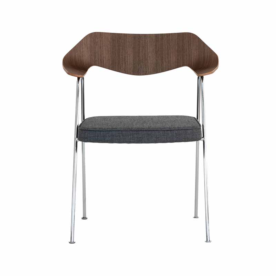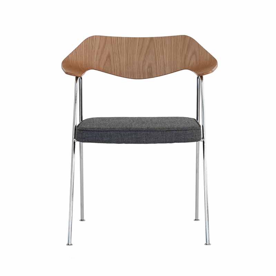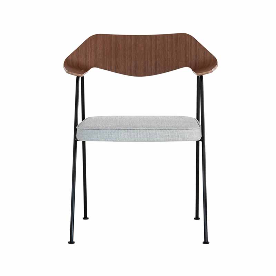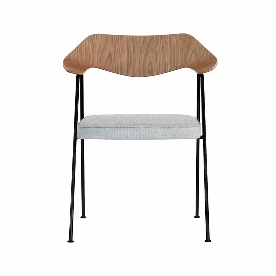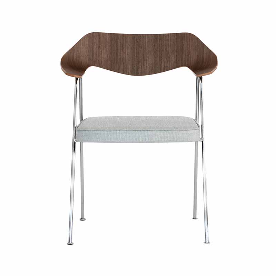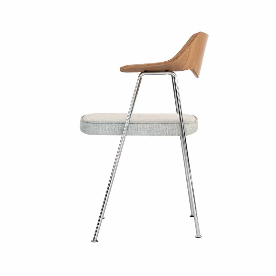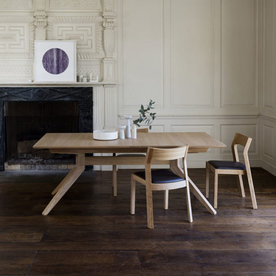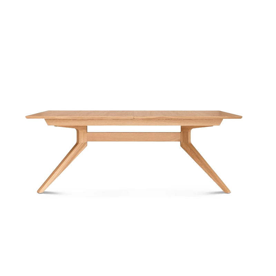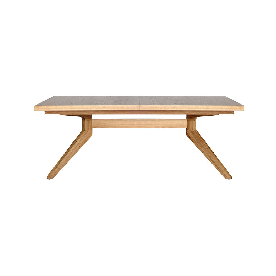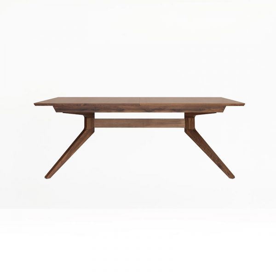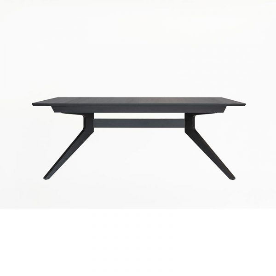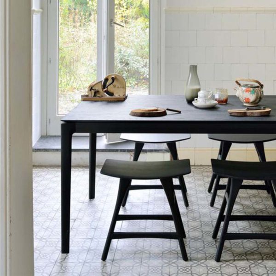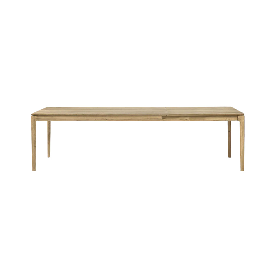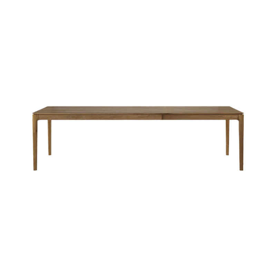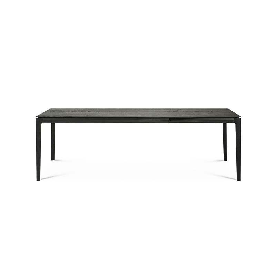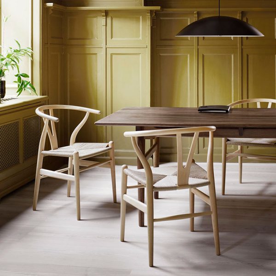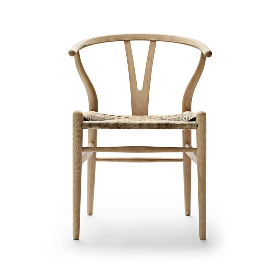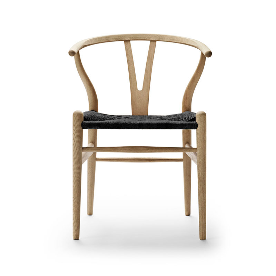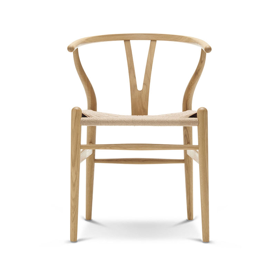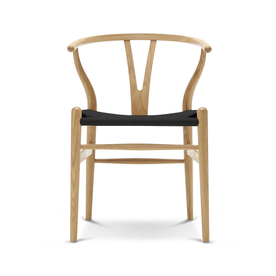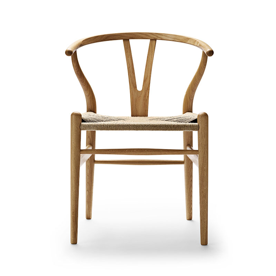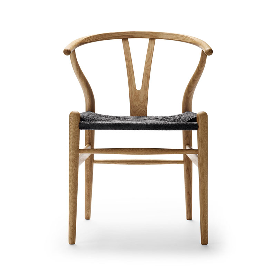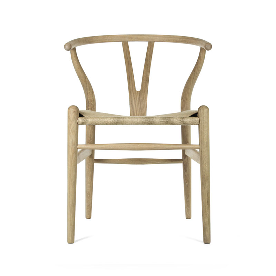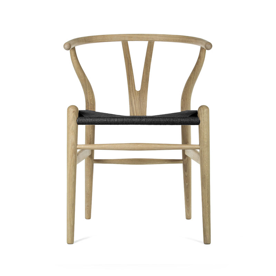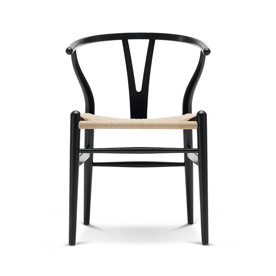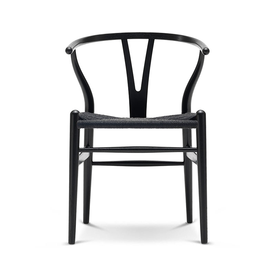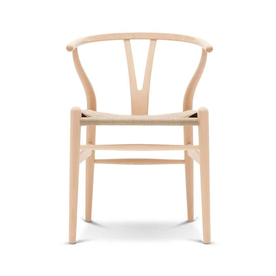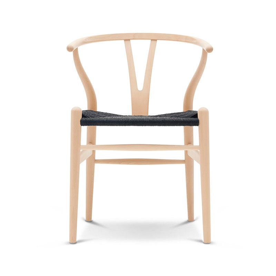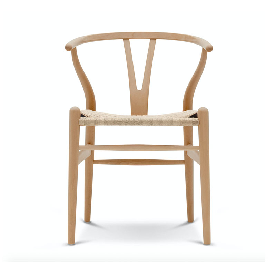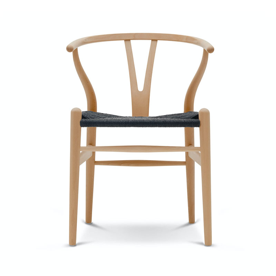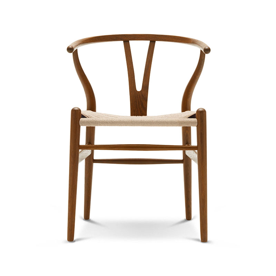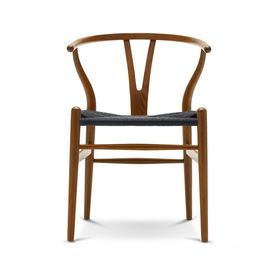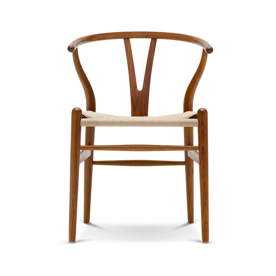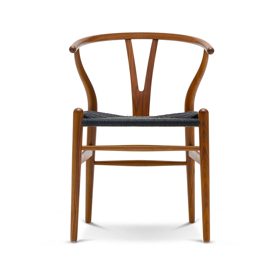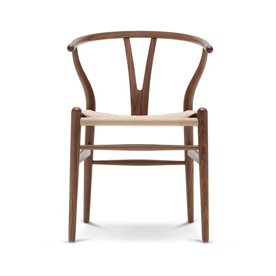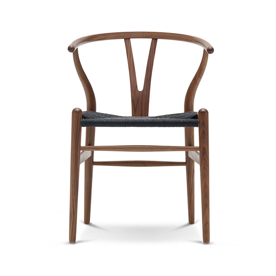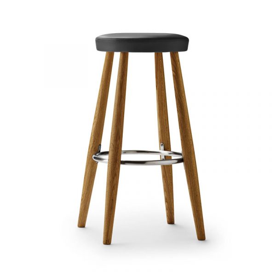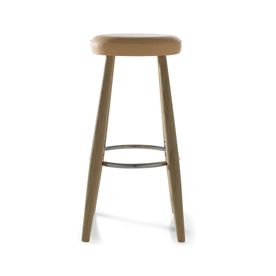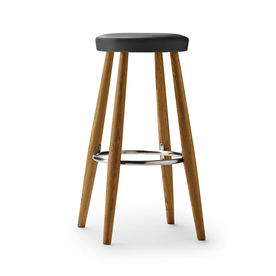At what stage should you hire an interior designer? by DCondo Design
Most people, when they start thinking about making changes to their house, usually think they need to engage with an architect to start with. They do their research, narrow down a few names and then pick their preferred choice. What people often don’t think about is that architects mainly focus on the overall space.
This is a guest blog feature by Daniela Condo from DCondo Design.
Table of contents
Natural light and flow is important
Their primary job is to make sure all the external walls are in place and that internally there is space available that allows X number of bedrooms, bathroom, kitchen and lounge. There is less of a focus on how each room will be decorated with furniture, fitted or freestanding, or how the positioning of doors and windows will interrupt the flow.
Normally clients are in a rush to get planning applications submitted so that they can start the building work ASAP, but the trouble I see people run into is when there has been no real thought towards the interior layout alongside the structural changes. Important areas of the home like the kitchen, bathroom or furniture positioning, become an afterthought later in the project, which is a real shame because opportunities are missed.
When clients come to me after planning permission has been approved asking for interior design service, I spot many opportunities to enhance light, space and design features that are often too late to implement as planning has already gone through.
Missed opportunities
Worse sometimes, I am asked to design kitchen layouts for clients once building works are ongoing. They send over their approved architectural drawings and when I start drafting interior layouts, there is a lot of redundant space that could have been integrated better if the client had hired an interior designer at the same time as an architect.
My suggestion is to consult with an interior designer even before engaging with an architect. I say that as it is possible that the existing space has already all the potential needed without needing extra costs, such as knocking down walls or extending the back of the house would require.
Interior Designers have the vision that clients don’t. We instinctively see the space and its potential pretty easily and that could save the clients thousands that could then be invested into a brand new kitchen or bathroom.
Planning is important
The best example is the planning of a new kitchen. It is almost always the most exciting part for most of my clients and is a dream finally coming true. This is the main reason why I suggest consulting with an interior designer early enough.
What’s important to always consider is the flow of the kitchen, how the client will move around, use and interact with the kitchen. In order to plan it thoroughly, it is important to understand the client’s needs and desire which can only be done with an optimal canvas to work with.
What is in fashion and will always be is the dream of having an island. Not every space allows for one, but with proper thought and early planning it is most often possible to end up with a functional kitchen with an island as a centre piece.
What not to do
I wanted to share this example with you of a space, designed by an architect, where there is little thought given to the kitchen. The allocated space is massive, but the actual kitchen design is extremely poor. There is so much redundant space. Not enough cabinetry or worktop to use. The amount of walking needed to get from one end to the other is endless and this is a good example of a project that landed on me only after the planning was submitted and approved.
What has happened above is pretty simple, the architect has just created several spaces as per the client request. A kitchen, a pantry, a utility room and a sitting area, without much thought on how those spaces would interact together.
Luckily, oftentimes for me, it is possible to make small alterations without going to planning again, but sometimes it is necessary to re-submit the drawings in order to deliver the right space for a client’s dream home!
How to plan your living space
You might have the same challenge when planning a dining or living room. I always suggest thinking about what function the dining room and the lounge will have. Will it be a formal dining room? A dining room open space living room? Will the two spaces be separated by pocket doors that can be fully opened and allow the two spaces to merge?
Once the function is decided, then the next step would be to start selecting the main furniture items. The sofa and the armchairs will mostly dictate the style of the room. I believe they are the centre piece and it is crucial that they get rightly positioned in the room. Space planning with your interior designer is very important, sooner rather than later.
Very important as well for the planning of the lounge and dining room are the smaller furniture pieces that give character and personality to the space. I always suggest a big mirror and statement dining chairs and dining table.
Don’t forget as well the importance of side tables, rugs, cushions and, last but not least, the lighting. I always believe functional lighting should always be accompanied by other layers of lighting that create moods, emotions and should be paired with soft furnishings like rugs, cushions and curtains
In summary
In summary, my advice, is to think about what your end goal is. Is it to just revamp your existing home? make it bigger as the family is growing? or just wanting to make some changes after having lived in it for long time? Once the goal is clear try to understand your budget.
Consider if it is necessary hiring an architect to spend all that hard-earned money or if it is better to speak with an interior designer, such as myself, to see if the existing layout can be adjusted and adapted to your needs.
Once you have made your decision, consult with an interior designer to help start planning all the fitted elements like kitchens and bathrooms, as these are the most challenging and require the most technical knowledge. This can easily go wrong if that knowledge is not brought on board early enough, so better to play it safe to start with.
